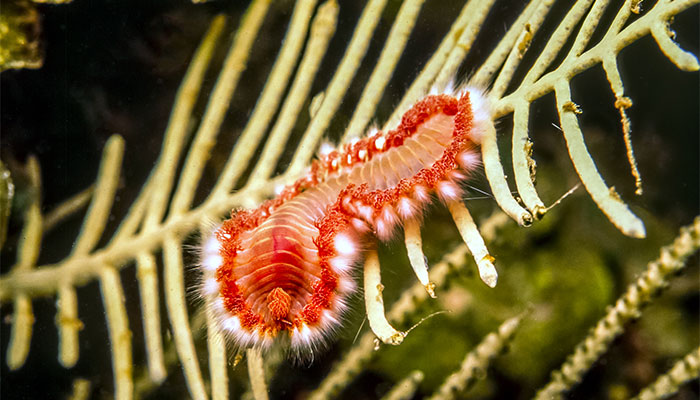To prepare for the next 50 years of its growth, Macquarie University is investing heavily in its campus with two major projects – the Central Courtyard Precinct and the Arts Precinct.
Within the Central Courtyard Precinct, the University is building new state-of-the-art facilities for staff and students to enjoy well into the future.
Designed by leading design studio Architectus, the new buildings will serve a variety of functions, delivering new social and educational infrastructure at the very heart of the campus. Existing structures will be redeveloped to be lighter and brighter than their predecessors, creating a new vibrancy and dynamism for all to enjoy. There will also be new on-campus accommodation for students.
The University is also making an investment into a new Arts Precinct. The transformational project for the Faculty of Arts will consolidate ten of twelve departments into a precinct that showcases the unique nature and focus of each. The project will also deliver a new 4800m2 building consisting of a new office and showcase area and a consolidated museum facility.
Both projects are part of Macquarie’s Campus Development Plan, a significant investment in future-proofing the University by building a dynamic, sustainable and world-class campus.
“The University’s Campus Development Plan is connecting people and enhancing their collaboration, learning and research outcomes so that Macquarie continues to play a leading role as a place-maker, education provider, research institute and employer, both now and into the future,” said Vice-Chancellor Professor S Bruce Dowton.
The overarching plan includes several other projects focused on improving convenience, connectivity and accessibility, green spaces and sustainability. Examples include the Macquarie University Incubator, opened in 2017, a new Bioscience research facility, and the new MAZE facilities for students.



